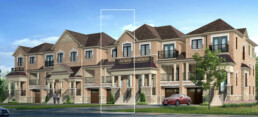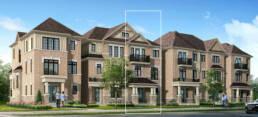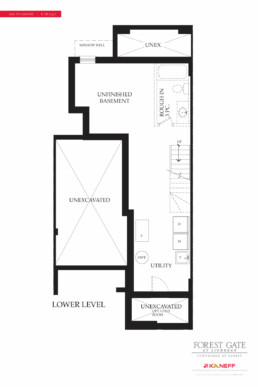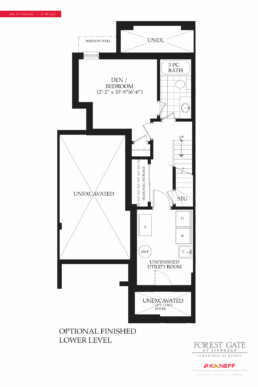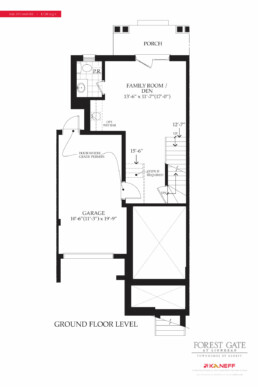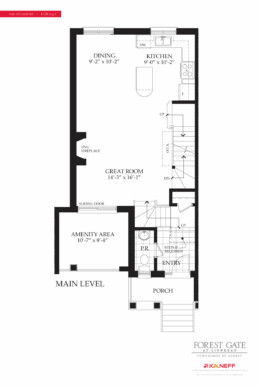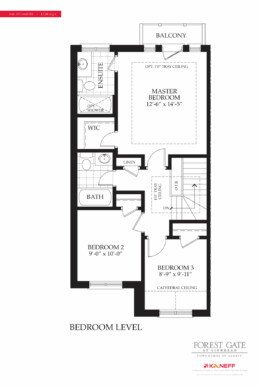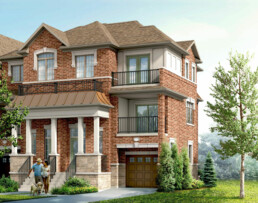THE SYCAMORE
Residences along the Gateway feature savvy and stylish double frontages complete with additional exterior finishes designed to ensure a grand entrance from any direction. Available in a wide variety of models, elevations, and modern interior configurations.
MODEL :THE SYCAMORECOLLECTION :GATEWAYAREA :1,728 sq.ft.
TOUR FURNISHED MODEL | LOT 12
DOWNLOAD FLOORPLAN (PDF)
