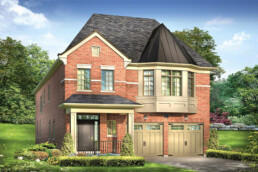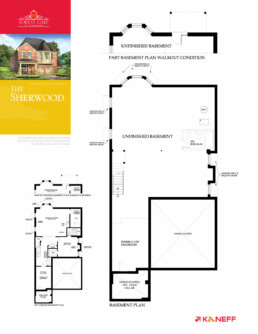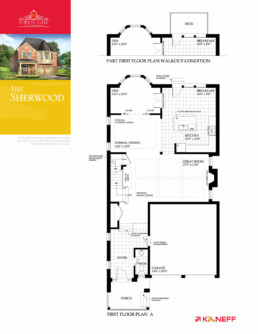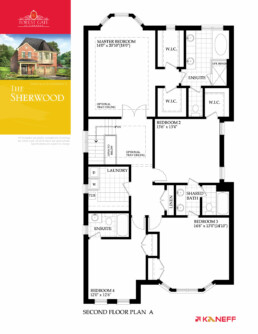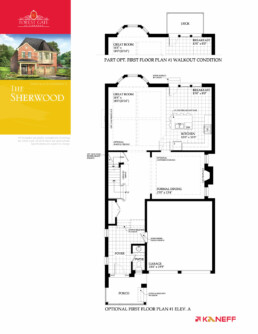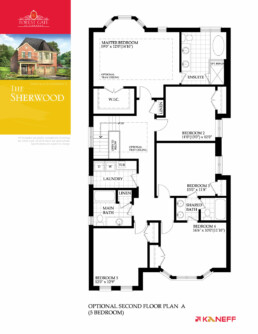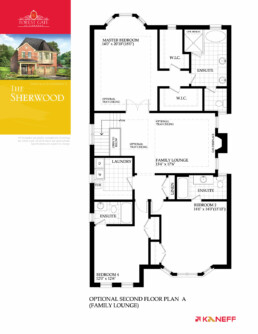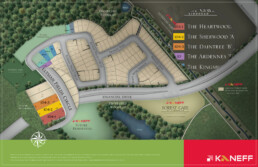Sparked by the historic forest of legend, The Sherwood features a myriad of transcendent living spaces and an adventurous diversity of options at every level, every twist, and seemingly every turn.
MODEL :THE SHERWOODAREA :3,002 sq. ft.AVAILABLE :SOLD OUT
