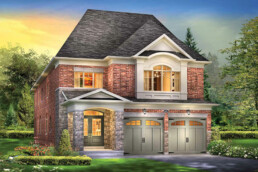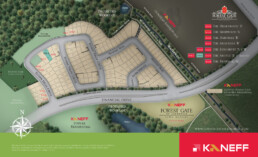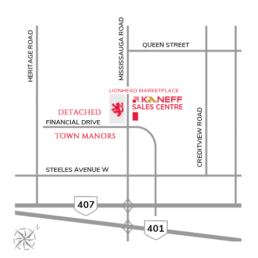Inspired by the soaring trees of the Scottish Highlands, The Argyle is big on features and enduringly versatile with its clever use of interior space. The last available Argyle model features a side entrance and view of the neighbouring park and playground.
MODEL :THE ARGYLEAREA :2,406 sq. ft.AVAILABLE :SOLD OUT






